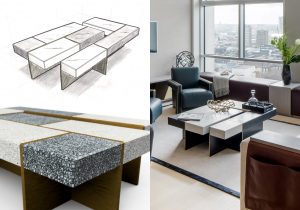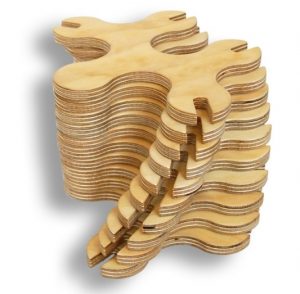Providing Cabinetry to London and The South East
People often ask what it is we do here at Good Measure. Do we fit windows and doors, build outdoor offices or make tables? Do we just construct or also get involved in the design process? So, we thought we’d down tools and write down what exactly we do.
We provide cabinetry primarily to London and the South East i.e. fitted furniture usually internally within a property. Whether a cabinet’s built-in or free standing, on a floor or against a wall, for a residential or commercial space; if you can open and shut it – we like making it. We’re fully involved in the concept and design stages along with the production process; whether that’s all in-house or in collaboration with interior designers or architects.
So How does the Process Work Exactly?
Firstly, we discuss your brief and share some ideas and thoughts of our own if need be. We take some detailed site dimensions at the earliest opportunity, then provide costs for the proposed work and outline what is included in the estimated costs.
Once commissioned, we can roll up our sleeves and get designing, which is the fun bit. We’ll work from your wish list and any supporting images you have provided to get the desired look. If you need more ideas, we will put forward some more design styles for you to consider.
3D CAD Software Solidworks
Next step is to input the dimensions from an accurate site survey onto our 3D CAD software SolidWorks. From this we’ll produce a 3D virtual representation of the space the new furniture is to occupy and design the furniture that will fit within that space. When ready we’ll submit photo realistic images along with other drawings for your comments. We can then send you the 3D model to your phone or iPad or you are welcome to come to our offices to view the model and further discuss the proposed design.
Design Revisions
Throughout the process we are open to design revisions, ideas and materials. We have built an extensive knowledge over many years regarding materials and finishes and we like to get the best out of every project.
Construction
The next stage is the construction of your units in the workshop using a combination of traditional methods and cutting edge manufacturing disciplines. The work is guided by the drawings and data generated in SolidWorks to ensure absolute accuracy and consistency. The next time you hear from us is usually as the work is being sent for finishing. At this stage we will contact you to arrange installation if we haven’t already agreed an installation date prior to manufacture. All work is carefully wrapped prior to being sent to site and carefully installed by one of the team.
Communication
On many projects we’re not the only trade involved and we pride ourselves in being the very best communicators with all third parties who may be involved with your project. Our drawing capability really shines in this respect and has proved to be a vital communication conduit when working alongside architects, designers, building contractors, plumbers and electricians. Alongside third parties, we keep you informed of progress and in control so that harmony can prevail.
We can therefore Conclude.
from the evidence given above that we can provide a complete cabinet making service, enabling us to create great storage and spaces in any room of your house, office or shop.
Source: https://good-measure.co.uk/2018/07/03/cabinetry-an-open-and-shut-case/#more-1556





